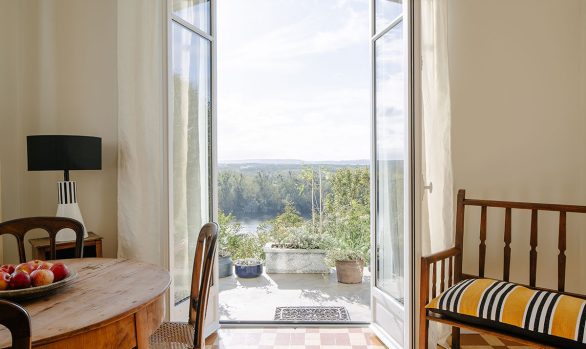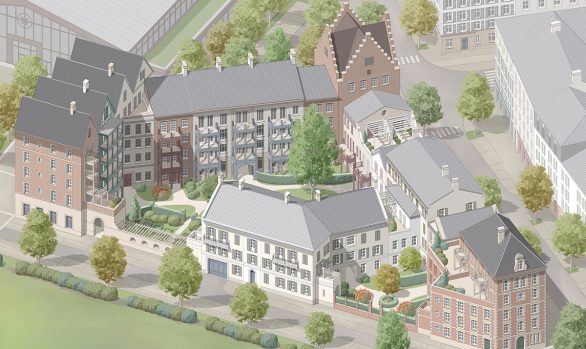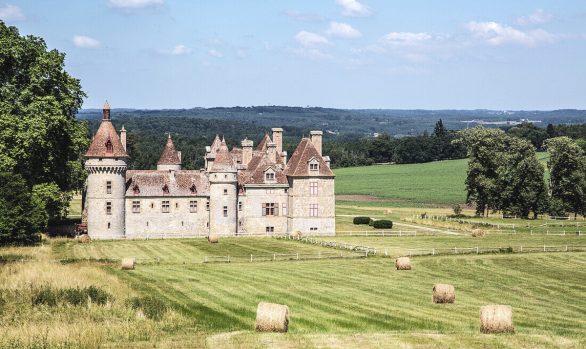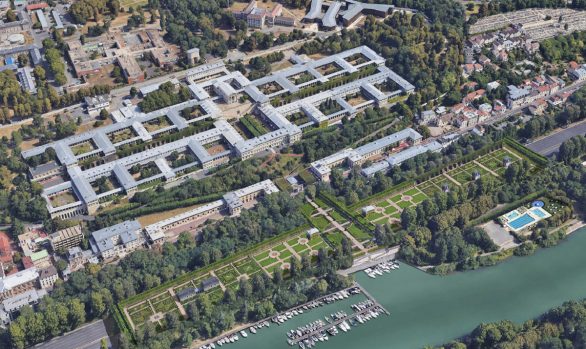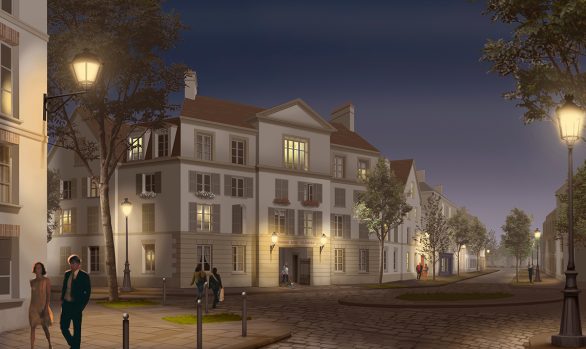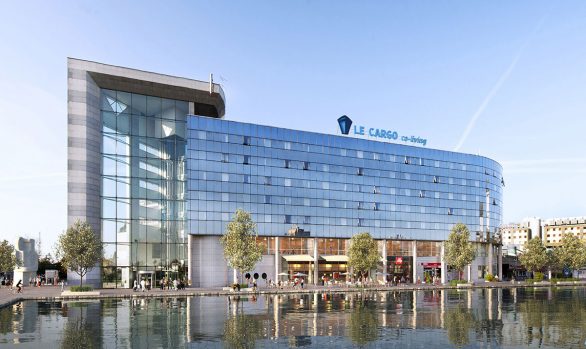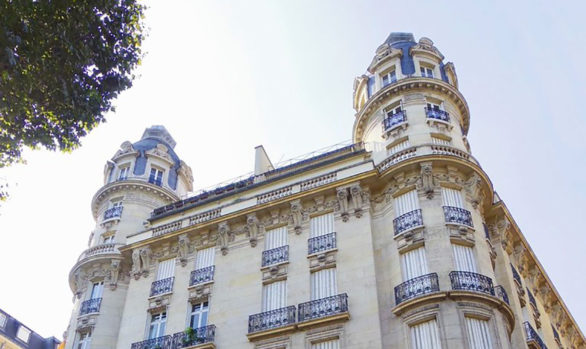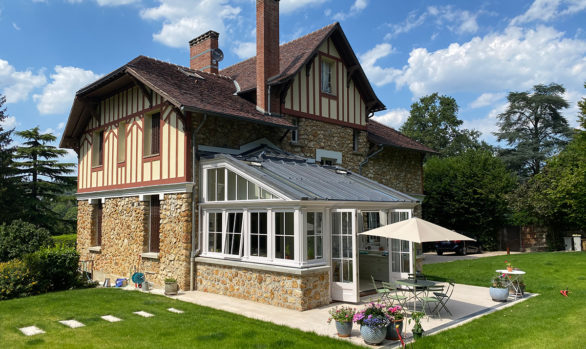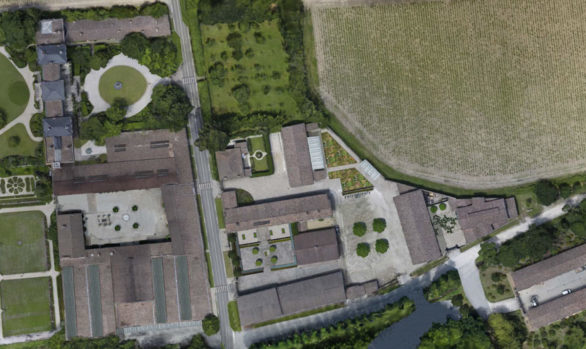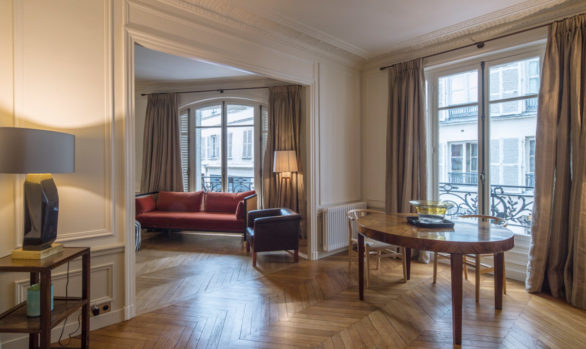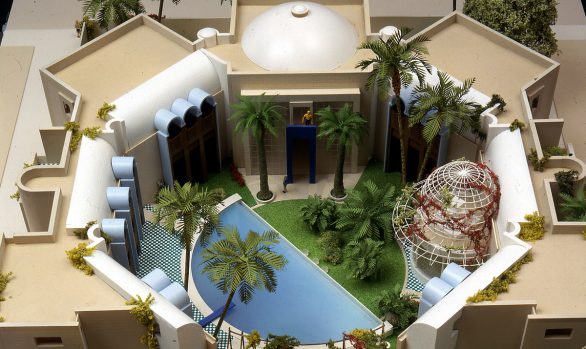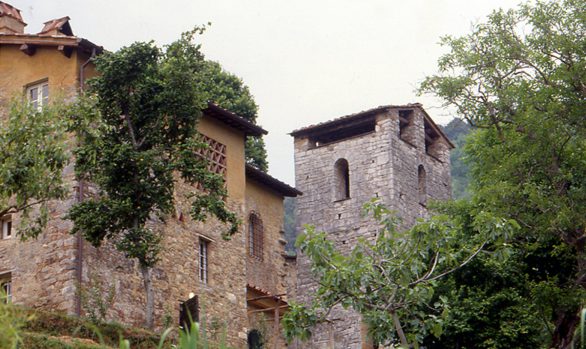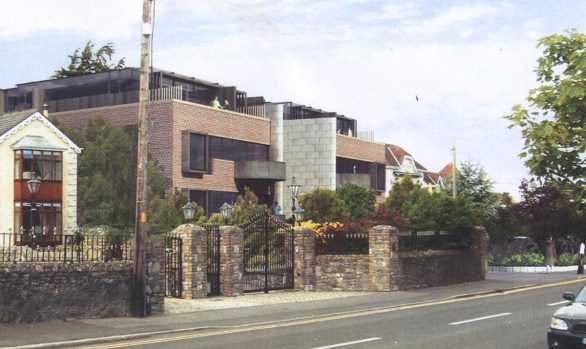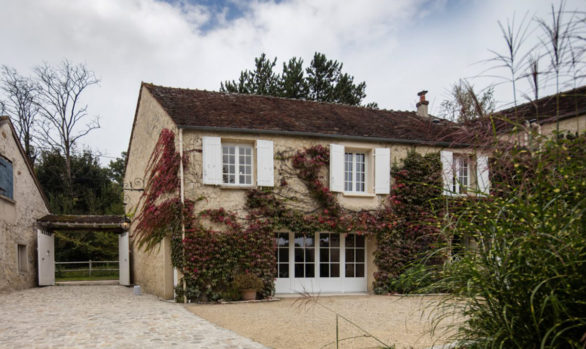RESIDENTIALLocation: Paris, France
Private House – Paris (75) – France
Location: Paris, France
Project: Rownhouse
Surface: 890 m2
Role: Architect
Status: Completed
We renovated and restructured this 1924 townhouse built by Henri Deglane, one of the architects of the Grand Palais in Paris, creating a fourth level of living space where there had originally been three. The contemporary language of our new design for what had been the basement area intentionally creates a strong contrast with the feel of the three original levels. The new space includes family areas, a pool, a sauna, a gym and wine cellars; all now connect directly to the garden, newly redesigned to reinforce the visual link with an adjacent park, the Parc Ranelagh.
All external renovations were realized in close cooperation with local historic preservation authorities (Architectes des Bâtiments de France)..


