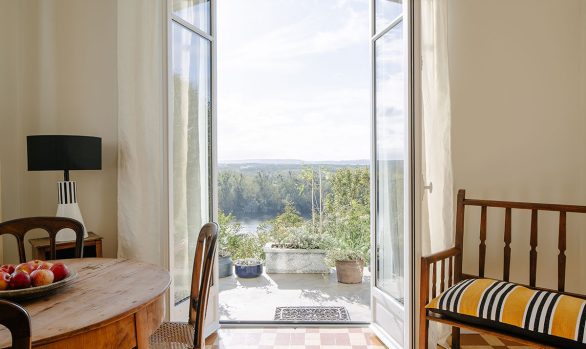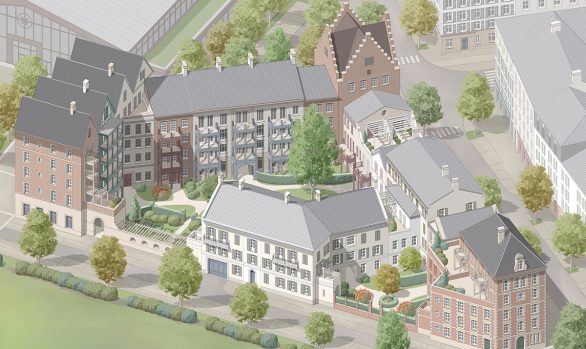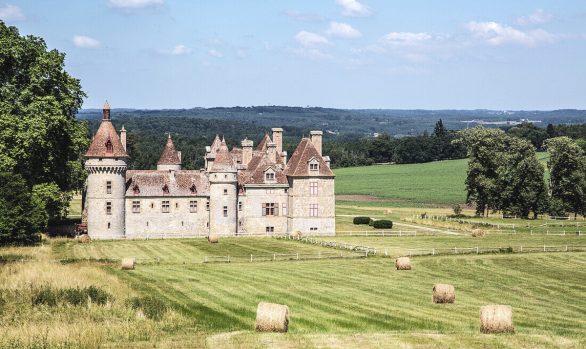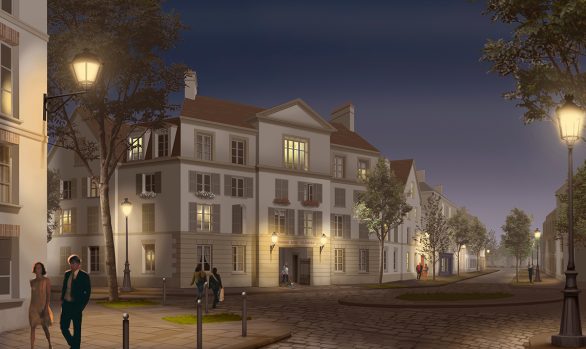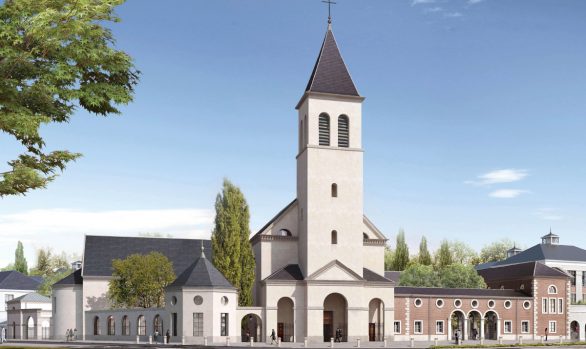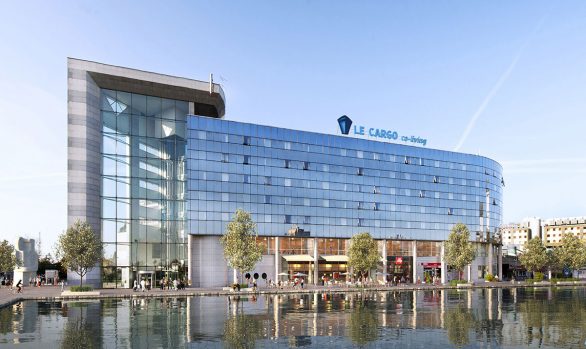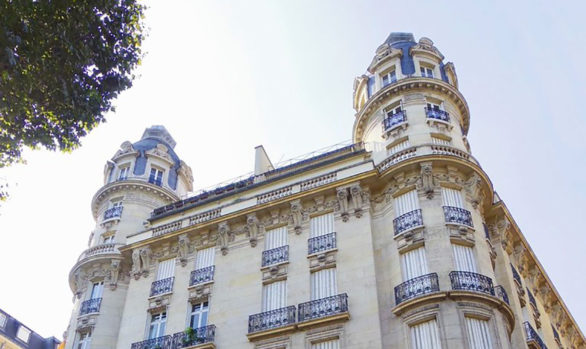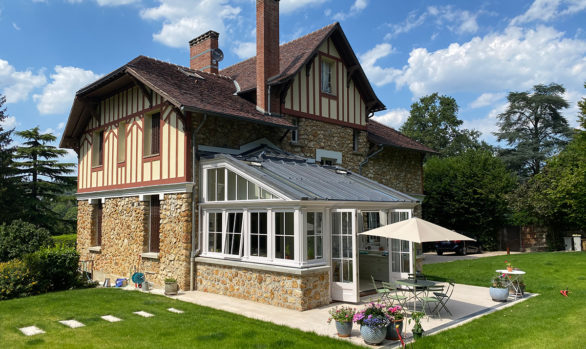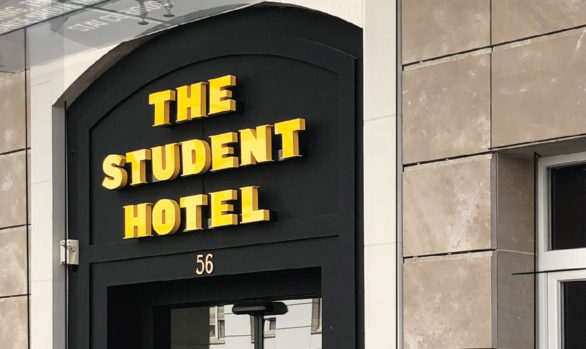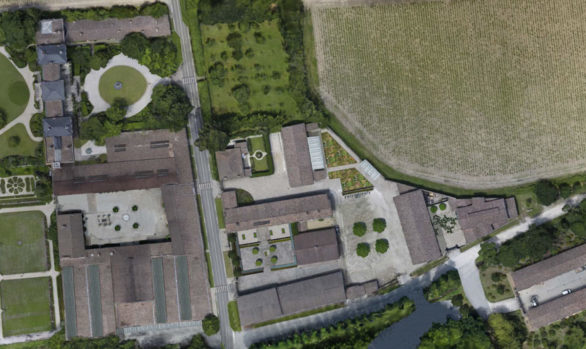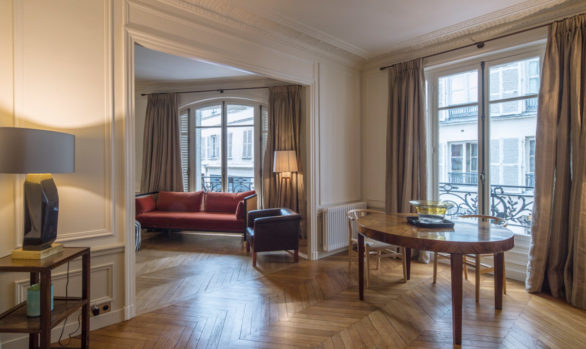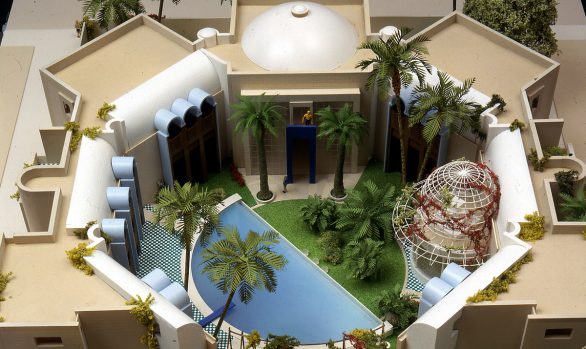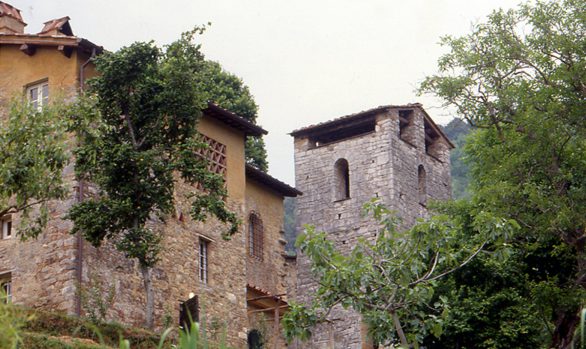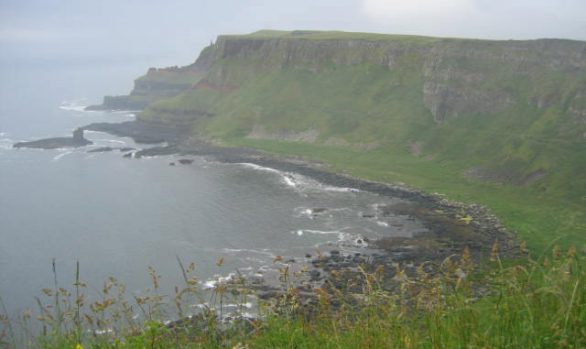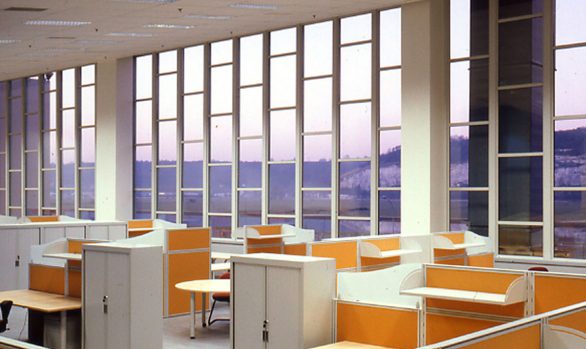Hospital Esquirol in Saint-Maurice – Paris – France
Studies carried out with Pier Carlo Bontempi
Project: Capacity studies and preliminary programming
Surface: 67 000m2
Date: 2020
Role: Architect / Urban planner
The magnificent ensemble of the Esquirol Hospital is located at the confluence of the Marne and the Seine.
Our brief is to propose a new set of functions for the “Renaissance d’un monument neoclassique exceptionnel”, carrying out feasibility and programming studies for the former Esquirol Hospital in Saint-Maurice. The main part of the program involves housing, which while respecting strict heritage codes will also meet stringent sustainability, energy and thermal conservation standards.
Built in the 19th century and composed of 18 cloisters, the hospital complex develops to either side of a central axis punctuated by a two-level courtyard and a church. A motorway now separates this monumental neoclassical complex from the river. Our project proposes to recreate the lost connection between this extensive site and the Marne River. To achieve this, a landscaped suspended park over the motorway will give access to a new river port and marina with a beach and swimming pools. Within the context of this new park, we propose to construct two new “tower blades” of mixed use and contemporary architectural expression.


