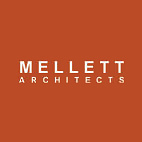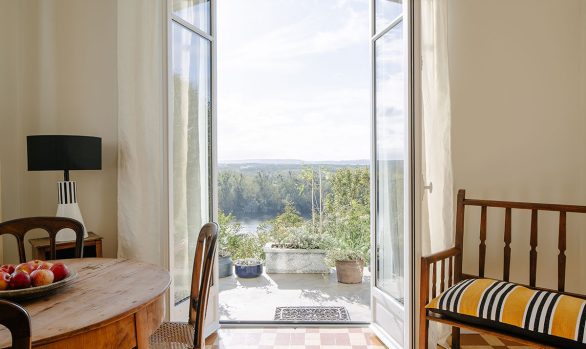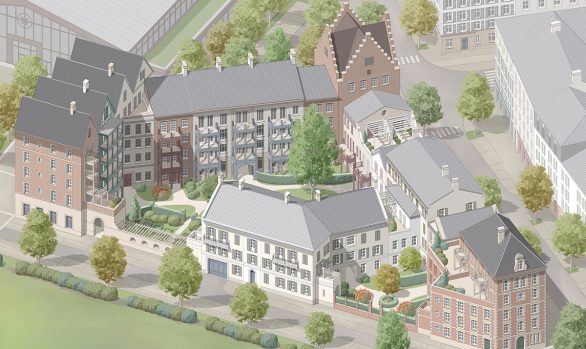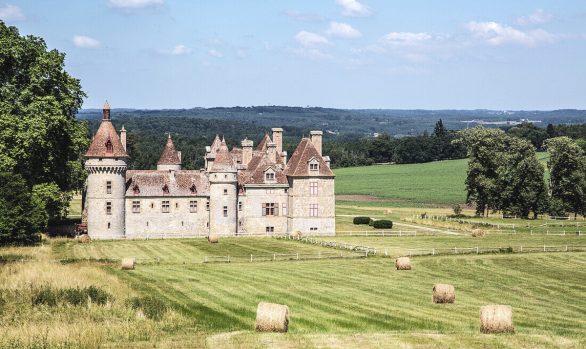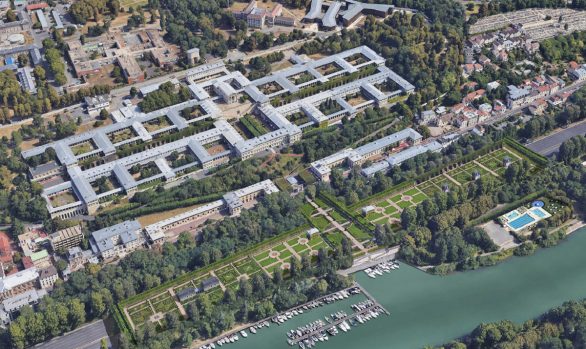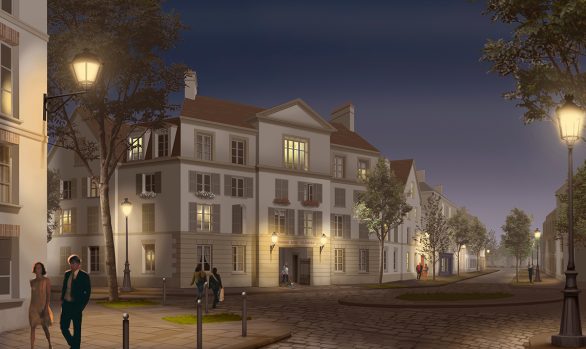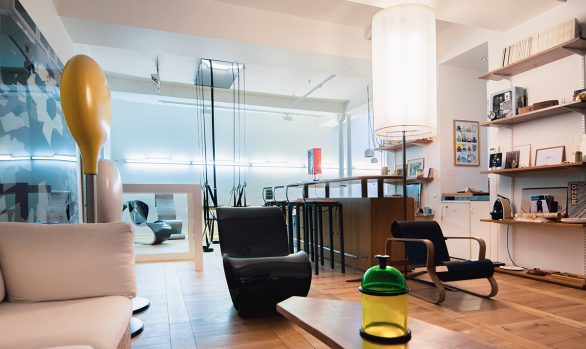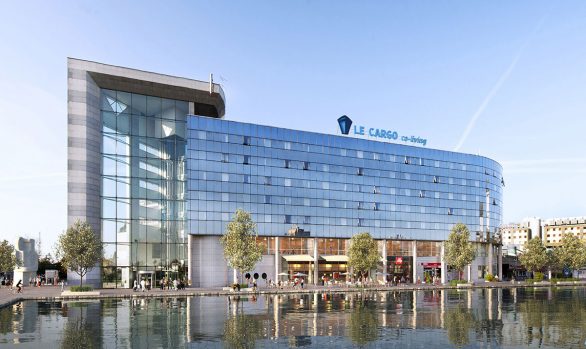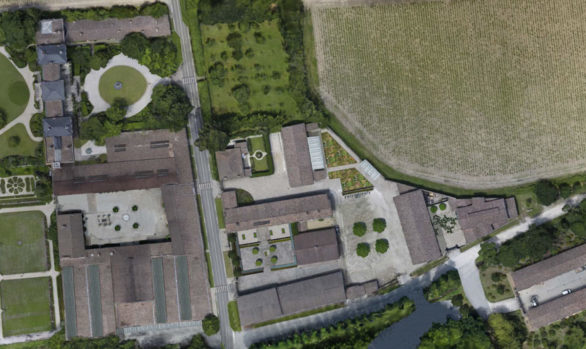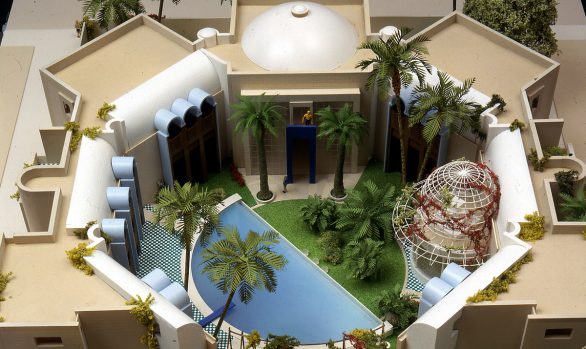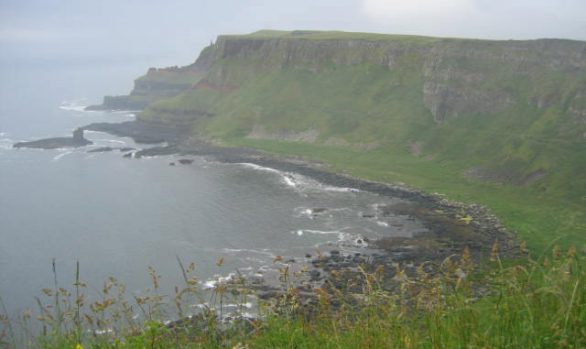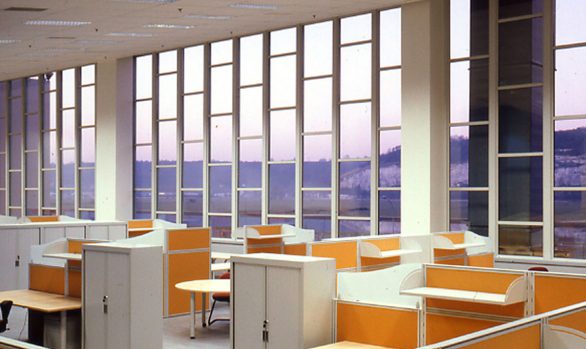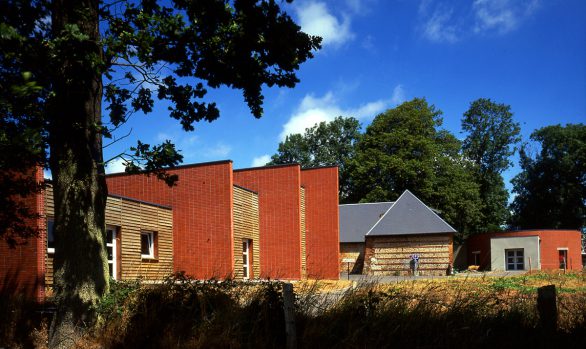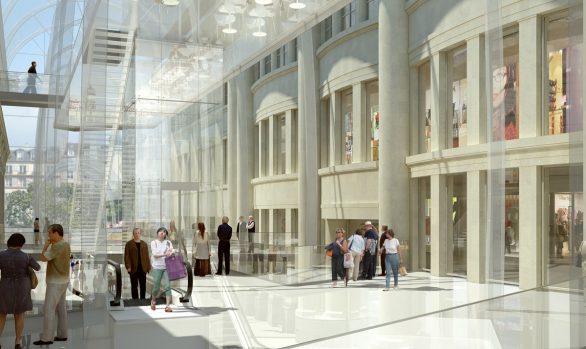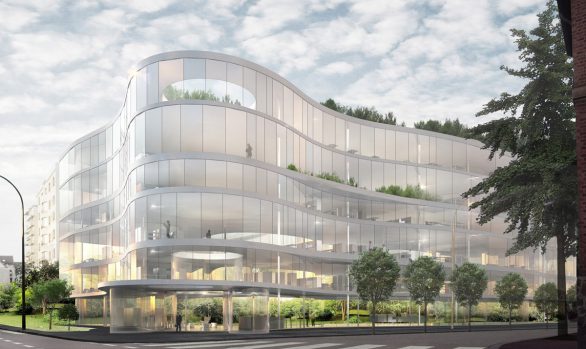Saint-Colomban Ecclesiastical Centre – Serris (77) – France
Project carried out with Pier Carlo Bontempi
Project: Saint-Colomban ecclesiastical centre
Area: 2 500m2
Role: Architect / Urban planner
Status: Ongoing
The project is to create the «Saint-Colomban» church complex , consisting of a 570-seat church, a presbytery and a parish center. It is located in the heart of a new urban development project, the Pré de Claye, an extension of the town of Serris, one several semi-rural municipalities that make up the development consortium of Val d’Europe, not far from EuroDisney in the Seine-et-Marne.
For this complex serving Val d’Europe, our aim is to propose a building of simple dignity. A church made to meet the spiritual needs of the faithful, welcoming them into a broad community. We wanted the architecture to express both universal and specifically local architectural traditions. The nave is oriented East-West, the apse lit by the first ray of sunshine of the day, symbol of divine light illuminating human existence.
In line with local building traditions, the building materials are stone, brick, wood, plasterwork and roofs of natural slate. The wooden roof rafters of the church will be visible from the interior.
