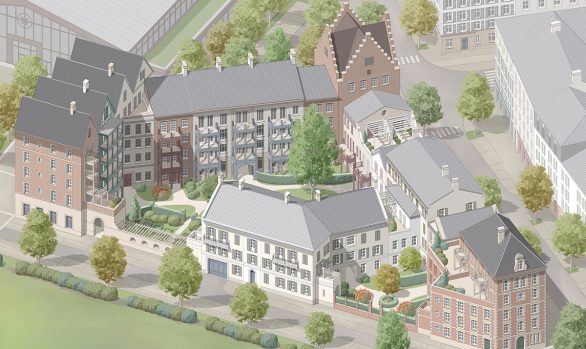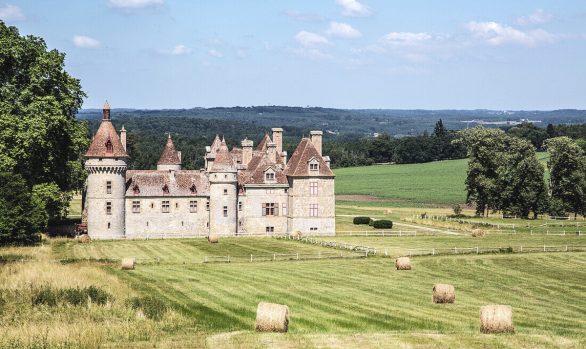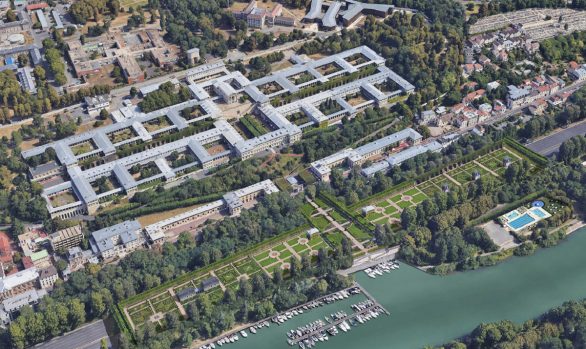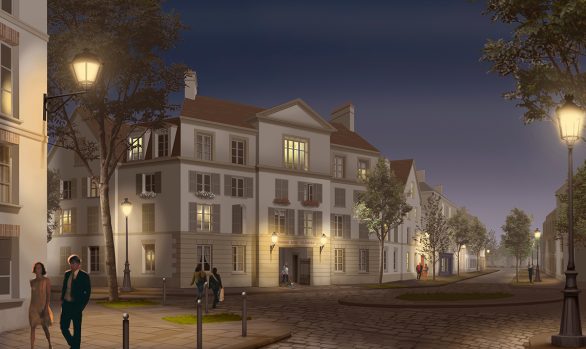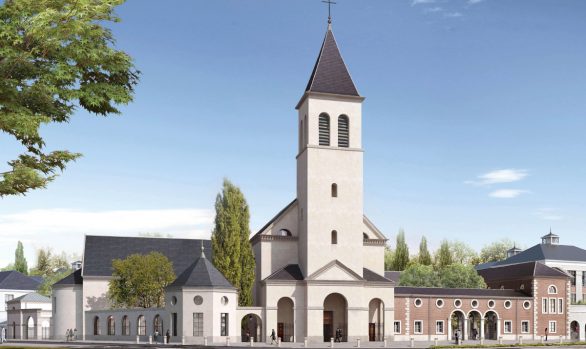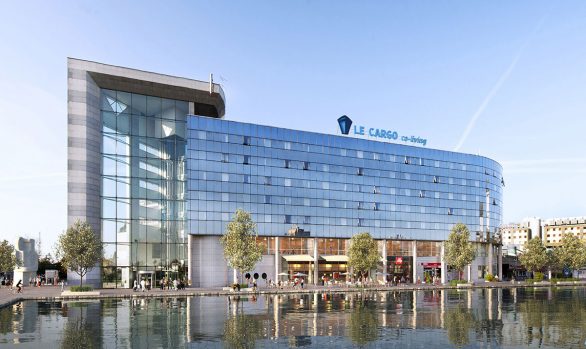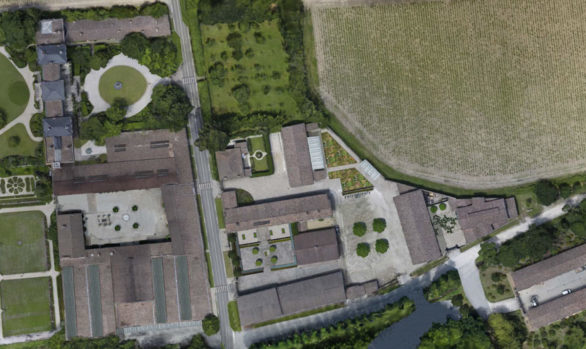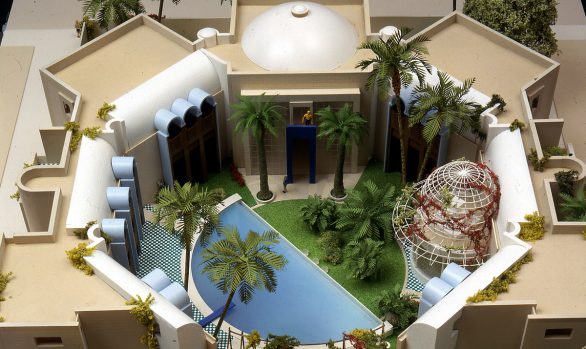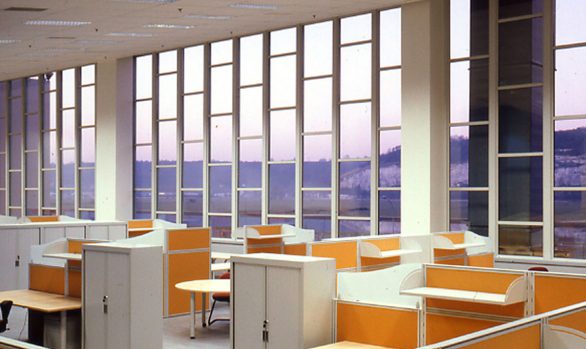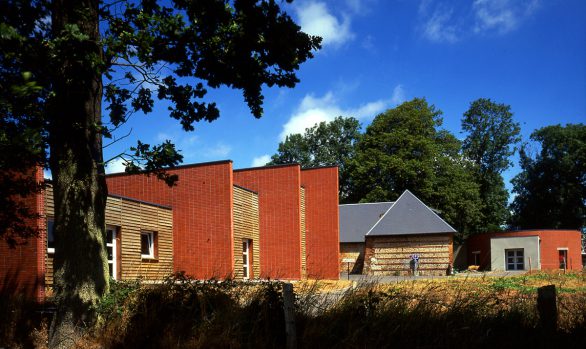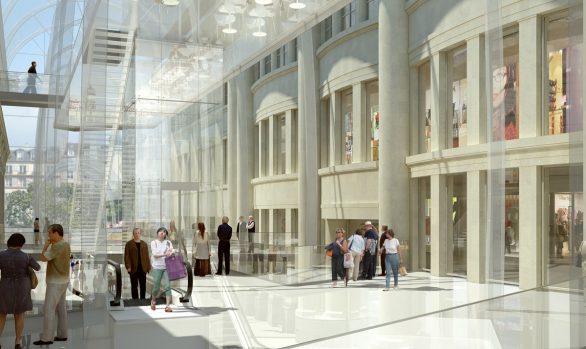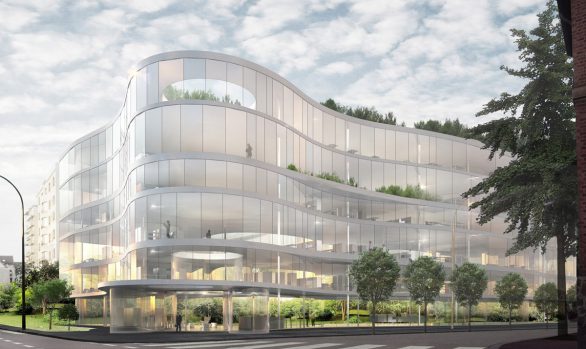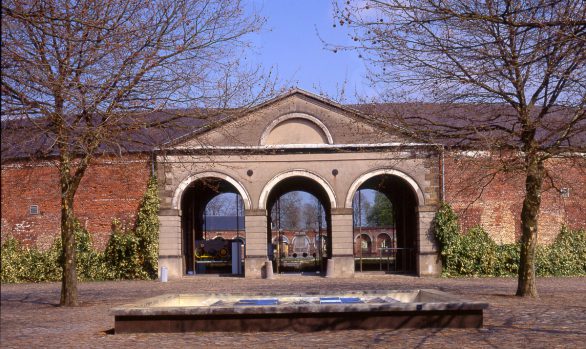Nursery School – Flins-sur-Seine (78) – France
Location: Yvelines, France
Project: Nursery school
Surface : 1 600 m2
Role: Design and build
Status: Completed
We won a public competition to construct the first phase of new educational facilities — a nursery school, day care facilities and a canteen — for the village of Flins-sur-Seine, 35 kilometres west of Paris.
This project comprises 1600 m² of nursery school and day-care center accommodation. It was designed in 2006 / 2008 and reached practical completion in December 2008.
The site was occupied by a series of open-air tennis courts and a small fire station. Its form was narrow and deep and accessible from both ends. It is situated within 500 meters of a very busy highway that connects Paris with Normandy.
We planned the main circulation connecting the two staircases away from the courtyard, running parallel to the “blank wall” that protects the school environment from the motorway noise.
The scale and height of the project was determined by the existing urban context in terms of the neighboring houses and the rural materials in what is essentially a farming community.
The restaurant can cater for up to 230 students. The nursery school comprises five classrooms and necessary ancillary functions, services etc. The day-care center is an autonomous service and is independently accessible. The courtyard houses various play structures and can be supervised from all points within the school, including the external balcony at first floor level. The external fire stairs that lead into the courtyard are hidden behind wooden planks of varying height which recall the wooden barn structures of the village.


